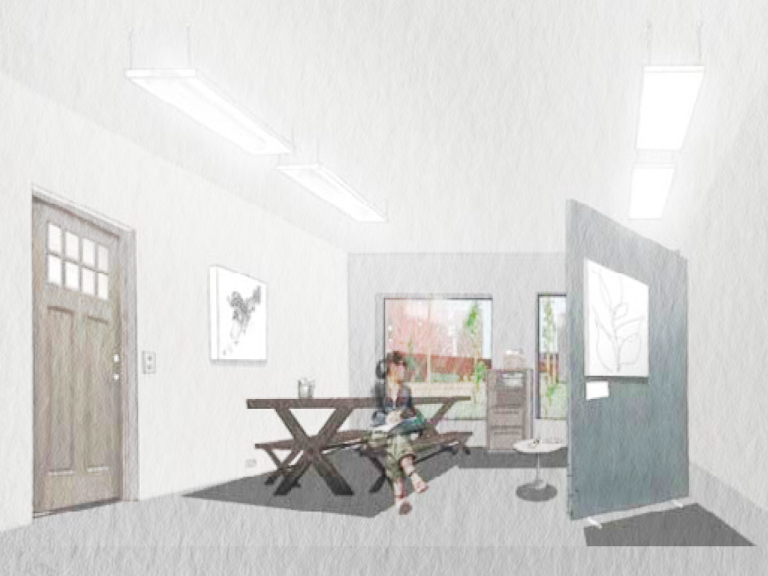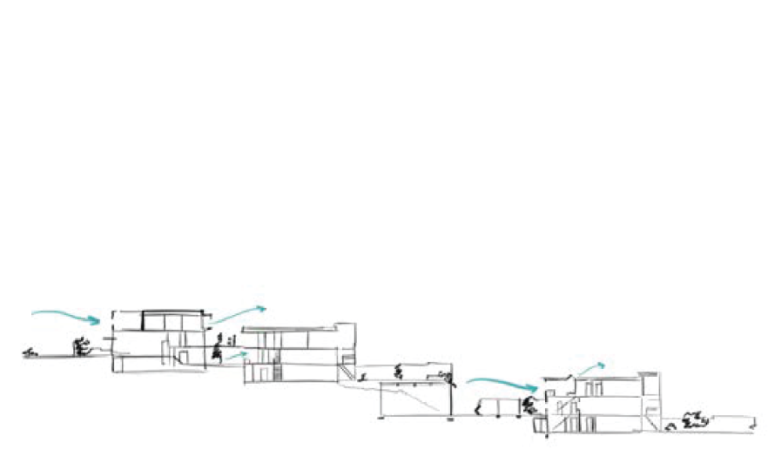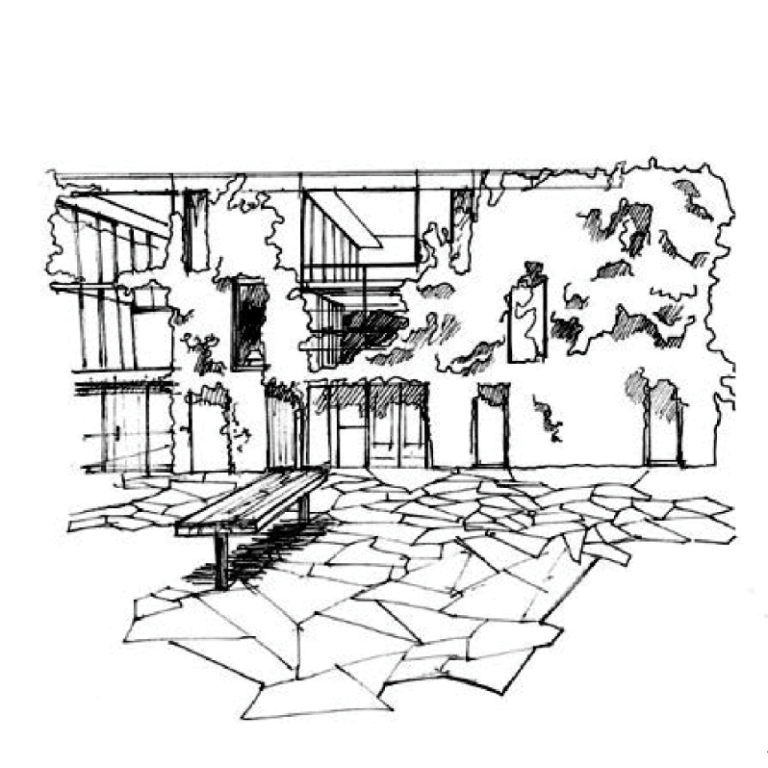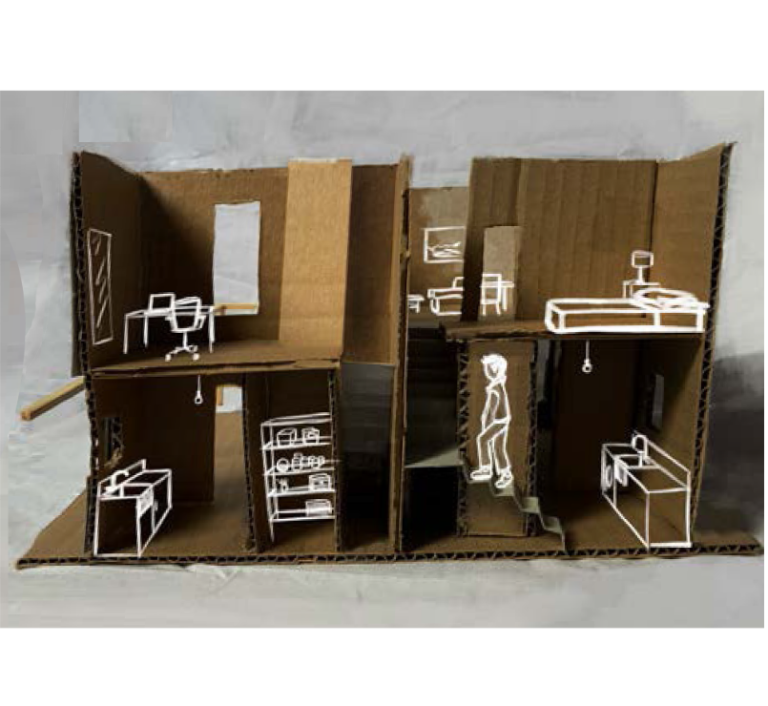02 Small Artist Housing Sheme
A bachelors project bridging the generational gap in Manchester's City Centre.
Amidst a post-industrial, hard, grey landscape, I want to bring a small oasis to the area. This small residential scheme will house artists wishing to exhibit their works to passers by, encouraged by cohersive landscaping. With exhibition spaces in the city at a premium, the residents will take advantage of large windows in their work spaces to do so.

Site Analysis: Sun Paths
The site is quite overshadowed by the student accomodation the the West. However, the bypaass doesn’t pose as an inconvenience to the southern sun. I can take advantage of this by orientating the buildings to allow this light to fill living and perhaps workspaces if necessary.


Precedent Study: Siedlung Halen
This housing complex is built in layers that not only copliment the sloping landscape, but allow maximum light penetration. Foliage is encouraged to roam over the terraces. Although this may compromise the concrete in the long run, I believe the encroaching greenery makes for a more pleasurable living experience.



Steel Frames for vegetations to climb and almost suffocate the structure in green.
The public’s access over the site is also striking with a network of paths that don’t follow a particular pattern, thanks to the arrangment of the paths geomtric elements.
Precedent Study:
Funenpark, Amsterdam


Model 1:20
Showing how furniture might be scaled and orientated for best access. The pergola envelopes facade, combatting glare and distinguishing private porchways.


Perspective Section

Floor Plans
GF and Lvl 1

©Copyright. All rights reserved.
We need your consent to load the translations
We use a third-party service to translate the website content that may collect data about your activity. Please review the details in the privacy policy and accept the service to view the translations.